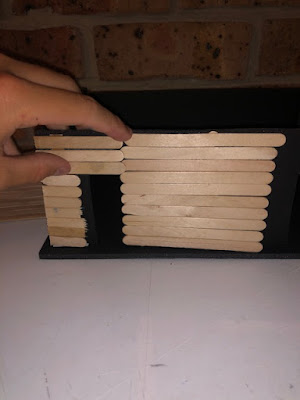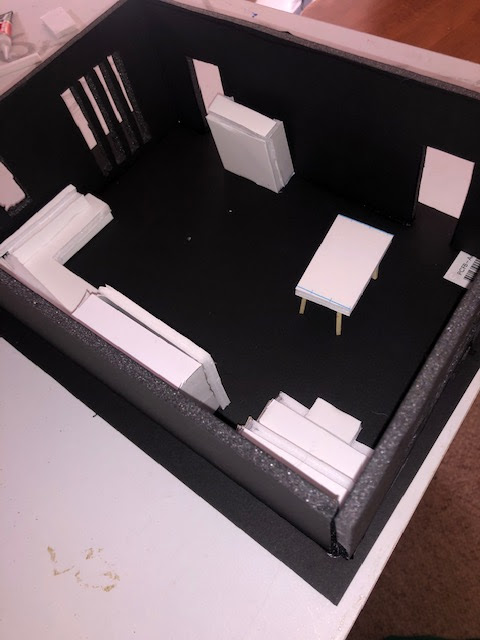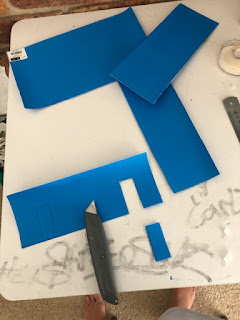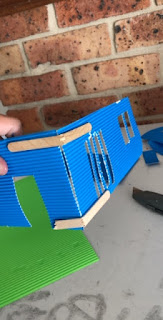Monday, 4 May 2020
Tuesday, 21 April 2020
week 9 - written statement
1. Title: Developing your Style - Visual communication model
Communication in the built environment is not defined by one aspect but actually involves further ways ways such as the 3 Dimensional, spatial and physical means to present its project. In a presentation the client must be shown all perceptions of the project in order to widen the concept and allow the client.
Suggesting to a client a 3D model on a software provides them the access dive into the project and analyse the build they are getting involved in. Providing further more information such as a miniature life model and a informative presentation about qualities of the project all work benefit each other. The intent of these communication characters is to engage the audience while educating them about the project, hence having a more significant effect on the client allowing them to be more satisfied and informed.
week 7/9 model making
PADDLE POP STICK model:
To start this model I needed to create a system that would allow the paddle pop sticks to hold up the walls and how to include the windows. First i thought i would make the walls suing the paddle pops vertically and place them around the perimeter. But this process would be time consuming and not very durable. I then came up with he idea to combine the paddle pop sticks and super glue a individual paddle pop stick to the back attaching the rest as one.
To start this model I needed to create a system that would allow the paddle pop sticks to hold up the walls and how to include the windows. First i thought i would make the walls suing the paddle pops vertically and place them around the perimeter. But this process would be time consuming and not very durable. I then came up with he idea to combine the paddle pop sticks and super glue a individual paddle pop stick to the back attaching the rest as one.
I then had snapped another paddle pop stick to act as a supporting structure to help the walls stand up on there own, using super glue and the cardboard base.
To create the windows i measured the width from side to side and cut the paddle pop sticks with scissors to leave enough space in between the walls to make a hole, being the window.
To finish this model I linked all the sides together using the same method of the snapped paddle pop as reinforcement for the structure and combined all the walls together to make my living space room.
Week 7/8 model making
WHITE BOARD model:
Creating the white board living space model, i continued with the 1;10 scale and proceeded to use the Stanley knife and steel rule to cut out the door ways and windows. The white board wasn't as stable or solid as the foam making the cutting process a lot slower. I had to take extra precaution with the windows when i was cutting, to make sure i didn't rip the white cardboard and ruin it.
I had some issues throughout the cutting process, as the thin layer of plastic on the back of the white board wouldn't always cut right through making me nearly rip pieces off that i think are fully detached but are actually still connected.
Creating the white board living space model, i continued with the 1;10 scale and proceeded to use the Stanley knife and steel rule to cut out the door ways and windows. The white board wasn't as stable or solid as the foam making the cutting process a lot slower. I had to take extra precaution with the windows when i was cutting, to make sure i didn't rip the white cardboard and ruin it.
I had some issues throughout the cutting process, as the thin layer of plastic on the back of the white board wouldn't always cut right through making me nearly rip pieces off that i think are fully detached but are actually still connected.
week 7/8 continuation of model making
BLACK / WHITE FOAM model:
To create this I decided to use the black foam board for the walls and use the white foam board to create furniture. Sticking to the same 1:10 scale i cut the foam board with my Stanley knife and steel rule. Cutting the foam material was effortless. The foam material was also durable and able to stand up on a side by itself with the help of a little super glue. No reinforcement structures were needed to b made like for the flute cardboard. I thought this model looked the most aesthetically pleasing as the white contrast's well against the black walls giving it a more professional finish.
week 6/7/8 Model making
After using the cereal box cardboard material to make my first model of my living space i went out to buy a few more materials that i though would be appropriate to work with, knowing i had to cut out windows and doorways, which is a difficult task. The materials I bought were Quill A2 1000GSM white board, Quill A3 165GSM yellow/blue/green flute board, A4/A3 5mm black and white foam board and some paddle pop sticks.
COLOURED FLUTE BOARD MODEL:
The first material I begun to work with was blue flute board. This was used for the walls for the living room. To carve out the windows and door ways i used a steel rule and a Stanley knife.
The flute board wasn't hard and was a little flimsy. To help the walls stand up straight and connect well, I snapped paddle pop sticks and super glued them on the corners to act as the foundation.
Just before I finished the construction of the flute board model, I created the furniture (lounge, TV set, Piano, table) out of the white foam board and added the yellow flute cardboard on top.
COLOURED FLUTE BOARD MODEL:
The first material I begun to work with was blue flute board. This was used for the walls for the living room. To carve out the windows and door ways i used a steel rule and a Stanley knife.
The flute board wasn't hard and was a little flimsy. To help the walls stand up straight and connect well, I snapped paddle pop sticks and super glued them on the corners to act as the foundation.
Just before I finished the construction of the flute board model, I created the furniture (lounge, TV set, Piano, table) out of the white foam board and added the yellow flute cardboard on top.
Week 6/7 - 3D model progression
Throughout week 6 and week 7 I bought more materials to build my living space from, as well rendering my 3D model o Fusion 360. By watching the tutorials videos on Moodle I constructed my 3D model of my living room. First I followed the videos exactly to learn and memorise the process. Step by step i watched the Russels tutorials baying close attention going back and forth so I wouldn't forgot the technique and shortcuts being made.
This was progress of my constructed practice model. Throughout the tutorials I noticed that when i finished a sketch for a particular side and clicking the button 'Extrude' I accidentally was selecting all the checkouts and not leaving the top and right side. Hence the corners were crossing over each other and not interlocking smoothly, as you can see in the pictures above (right and left corners) and below (left and right sides).
I learned from this mistake quickly though and tried my model again following the instructions completing it correctly. Once I finished my practice model correctly i was ready to attempt my model of my living space. I knew this was going to be difficult noting my living space had doorways and windows to include. With the skills and steps i just learned i slowly worked on each wall using the same principles.
To create the windows and doorways, I used the rectangle tool and drew the rectangle in the position I wanted it, this is the same technique I used to sketch the checkouts to interlock the model. Once the sketch was finished i just had to make sure I didn't select the feature when extruding the model.
Around this stage of the rendering, i noticed i had not started with a bottom piece to form up the sides on. I have no idea how i forgot this first step, but i knew if finished off one more wall i could draw the bottom on and then finish the last wall with the guide of the base.
The 3D model of my living room was finally taking shape and i was surprising myself with my memory as i continued to create. Drawing the bottom on was really difficult and slightly annoying due to the fact that this whole problem could of been avoided. The issue i faced was drawing the rectangles on the outside of the main base drawing and to align them with the opposite spaces of the checkouts, so that when i increased the thickness to 3mm it would slot into the right joints and not cross over and hit.
This was my completed 3D model, ready to be turned duplicated, aligned spread out evenly and ready to be put into Adobe Illustrator and made into a laser cut file.
This was progress of my constructed practice model. Throughout the tutorials I noticed that when i finished a sketch for a particular side and clicking the button 'Extrude' I accidentally was selecting all the checkouts and not leaving the top and right side. Hence the corners were crossing over each other and not interlocking smoothly, as you can see in the pictures above (right and left corners) and below (left and right sides).
I learned from this mistake quickly though and tried my model again following the instructions completing it correctly. Once I finished my practice model correctly i was ready to attempt my model of my living space. I knew this was going to be difficult noting my living space had doorways and windows to include. With the skills and steps i just learned i slowly worked on each wall using the same principles.
To create the windows and doorways, I used the rectangle tool and drew the rectangle in the position I wanted it, this is the same technique I used to sketch the checkouts to interlock the model. Once the sketch was finished i just had to make sure I didn't select the feature when extruding the model.
Around this stage of the rendering, i noticed i had not started with a bottom piece to form up the sides on. I have no idea how i forgot this first step, but i knew if finished off one more wall i could draw the bottom on and then finish the last wall with the guide of the base.
The 3D model of my living room was finally taking shape and i was surprising myself with my memory as i continued to create. Drawing the bottom on was really difficult and slightly annoying due to the fact that this whole problem could of been avoided. The issue i faced was drawing the rectangles on the outside of the main base drawing and to align them with the opposite spaces of the checkouts, so that when i increased the thickness to 3mm it would slot into the right joints and not cross over and hit.
This was my completed 3D model, ready to be turned duplicated, aligned spread out evenly and ready to be put into Adobe Illustrator and made into a laser cut file.
Tuesday, 24 March 2020
Week 5 - model making
This week we watched videos of architectural model making, learning their use and importance in the design industry. this videos were actually very interesting and i was engaged the whole. the video gave great detail to proper materials and the effect each can have on different models.
Our task for this week was to recreate a 1:10 scale model of the room where you spend the most time completing your uni studies. Instead of choosing my room i chose my lounge room. I didn't chose my room not only because i don't study in there but because it is too small and boring(only having my bed and bed side table in there. My lounge room is very big so instead of using 1;10 scale i decided to use 1:30 scale to allow it to fit on a A4 piece of paper.
First i took measurements of my lounge room, recording the heights, widths and lengths of the furniture, doors and actual room.

Once all the measurements were recorded i then used a scale ruler to map out the lengths and draw a floor plan on a piece of paper. I wanted to do this as well so had guide for when i was attaching the model piece to the paper.

Once this was done i used a empty Nurti-grain cereal box to use as cardboard walls. I used sticky tape and super glue to make the furniture and attached the walls. I also used scissors and a Stanley knife to carve out the windows. sticking the furniture together was really difficult and time consuming. In the end the model was to scale but did look a bit funny. Admittedly i know i could do a whole lot better if i was using proper materials and not cereal box cardboard. Overall though i thought i captured the room and its main features,
Our task for this week was to recreate a 1:10 scale model of the room where you spend the most time completing your uni studies. Instead of choosing my room i chose my lounge room. I didn't chose my room not only because i don't study in there but because it is too small and boring(only having my bed and bed side table in there. My lounge room is very big so instead of using 1;10 scale i decided to use 1:30 scale to allow it to fit on a A4 piece of paper.
First i took measurements of my lounge room, recording the heights, widths and lengths of the furniture, doors and actual room.

Once all the measurements were recorded i then used a scale ruler to map out the lengths and draw a floor plan on a piece of paper. I wanted to do this as well so had guide for when i was attaching the model piece to the paper.

Once this was done i used a empty Nurti-grain cereal box to use as cardboard walls. I used sticky tape and super glue to make the furniture and attached the walls. I also used scissors and a Stanley knife to carve out the windows. sticking the furniture together was really difficult and time consuming. In the end the model was to scale but did look a bit funny. Admittedly i know i could do a whole lot better if i was using proper materials and not cereal box cardboard. Overall though i thought i captured the room and its main features,
WEEK 4 activity and assessment update
For this week we watched detailed and informative videos of the differences between adobe Photoshop and Illustrator. In watching this i learnt how to distort my drawn images of the white house (a feature building within my area for the assessment). In the tutorial videos i learnt how to raise the contrast and blend the images i had drawn, adding on a cool effect for the finished result for the assignment.

Week 3 activity
 For week 3 our task was to trace or given section in the campus and map out the geography of the space. By using one step as a rough measurement of 1 metre i was able to figure out how long every detail of my area was. By noting each measurement of every object i was then able to draw on grid paper a condensed version of my site, which would then be used for my Orthograph, for the assessment. I scaled my map to each square on the grid to equal 1 m. To the right is a photo of my finished drawing of my area.
For week 3 our task was to trace or given section in the campus and map out the geography of the space. By using one step as a rough measurement of 1 metre i was able to figure out how long every detail of my area was. By noting each measurement of every object i was then able to draw on grid paper a condensed version of my site, which would then be used for my Orthograph, for the assessment. I scaled my map to each square on the grid to equal 1 m. To the right is a photo of my finished drawing of my area.I was no ready to use this scaled map as a guide for my Orthgraph. On illustrator was able to copy the same shapes for the building s and gardens to recreate the map. All i had to do after that was change the colours and show a pedestrian flow.

Monday, 2 March 2020
WEEK 2 activity - Adobe capture and Infographics
In our groups we were given tables of data for different things. This involved types of food, ranges of disciplines, ranges of transport etc. Within my group we were each selected a table of data and the task was to think of 3 words that come to mind when you think of the words supporting your statistics.
3 words : Futuristic, Sustainability, Creative
Then once you get 3 words describing this we search for images representing these words.
Then on our phone i downloaded the app abode capture so i could create a "swatch' colour scheme. In doing this it gives us a platform to start on when deciding what colours to choose when making our infographic.
From those 3 colour schemes i liked the Futuristic swatch the best. The dark pink contrast to violet was a attracting concept for my infographic. For the infographic we were given the choice of a range (Mosaic, spider, pie chart). I went with to really show the blend of colours.
After showing this to my teacher, he gave me some advice and said that my colours were a little dark and not very bright for the viewers. He suggested I experiment with other colours from my other chosen photos using the adobe capture.
Using the eye drop tool of Illustrator i was able to use the exact colours from other chosen photo from the activity. I was more pleased with these colours and was thankful Russell and Daniel advised me to change.
Subscribe to:
Comments (Atom)


















































